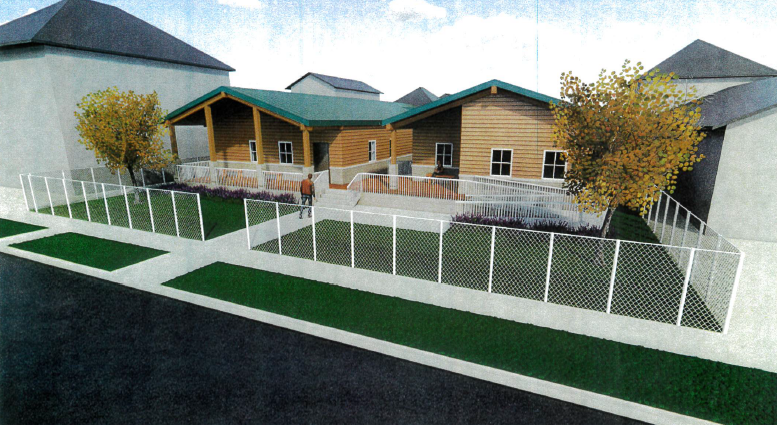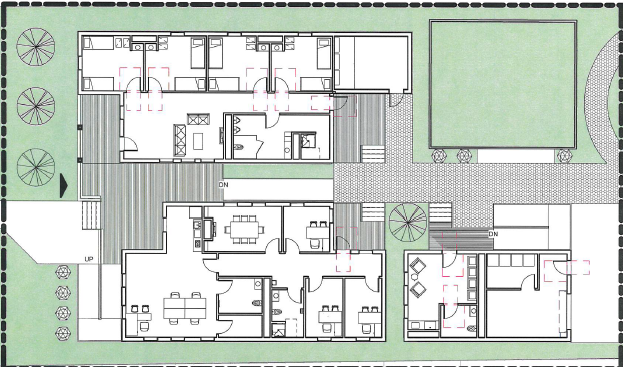Capital Campaign “The Future of Hope”
Bay Area Homeless Services
Campus Rejuvenation Project
Bay Area Homeless Services’ original two buildings have been living on “borrowed time” for the last few years. Our Men’s Shelter and Administration Building were originally single-family homes built in 1930, and already fifty years old when we purchased them in 1982. While they have served their purpose, housing and serving more than 12,000 homeless men, women and children since that time, they were not designed to withstand the constant traffic our shelter operation requires.
Over the last few years increasing extensive maintenance expenses have drained much-needed funds from the remarkably successful programmatic services we are known to provide our residents. Recognizing this, our Board of Directors, aided by our Facilities Committee, developed a five year strategic plan designed to systematically replace these aging structures while still providing needed services for our residents.


Begun as Sheltering Arms of Baytown in 1982, a Baytown Sun newspaper article in that year described our agency as “a place for people who don’t have anywhere else to go and need shelter while they look for jobs”. Since that time, we have focused diligently on those same two pillars: safe shelter and employment. Times have changed, and our agency has responded. We added a Women’s Shelter building in 2003 as more women needed assistance. And, recognizing a clear need based on an area-wide survey, we engaged our local community and built a modern shelter, opened in 2016, to house up to six homeless families at once, the Britton-Fuller Center for Intact Homeless Families. Now, we serve every segment of the community’s homeless population by providing safe shelter and intensive case management focused solely on increasing employment opportunities leading to permanent housing.
Bay Area Homeless Services’ Capital Campaign currently seeks $1,200,000 to rejuvenate its Baytown campus to continue to provide exemplary services to its residents. The campaign will completely fund the construction of three new buildings: a Commons Building, a new Men’s Shelter, and a new Administration Building.
The nationally recognized architectural firm PGAL has graciously provided their design services pro-bono, a significant cost savings for our capital campaign project. PGAL, working with our Board of Directors and our Facilities Committee, designed these buildings to be specifically fit for each intended purpose and ensure our current and future agency needs are met.
The building project entails (in order of Construction):
Commons Building is a 800 S/F structure which will house the campus pantry, with areas for dry storage as well as a separate area for items needing refrigeration or freezer storage, allowing bulk purchase or donation of foods to be properly stored. The building will also house a centralized laundry area equipped with commercial washers and dryers for resident use.
This building must be constructed first to allow for the storage of items now housed in the current Administration Office.
Men’s Shelter is a 1700 S/F structure specifically designed to house 13 adult male shelter residents; space is provided to house up to an additional 3 temporary residents seeking overnight relief from inclement weather. The building will provide 4 dormitory style bedrooms, two full bathrooms, family-style relaxation area and a quiet-study area. There will be no food storage or kitchen area because food services will be available in the community kitchen-dining area at the Family Center. This building, and the adjoining Administration Building, is designed to complement the current neighborhood housing so as to “blend in” with the community while presenting a coordinated campus scheme.
Administration Building is a 1500 S/F structure to house individual offices for the Program Manager and Caseworker, a reception area, two restrooms, a computer lab for job searches, online training, and resume preparation, a conference room/training area for small classes and a small break room area.
The building plans dictate that the current Administration Building will be demolished as soon as the Commons Building is finished, and the food storage areas have been moved. Campus staff now housed in the current Administration Building will be temporarily housed in other areas of the campus until the entire construction project is completed. The success of the capital campaign is required to ensure that all three phases of the project will be accomplished as quickly and efficiently as practical.
Integral to our strategic plan, the Men’s Shelter and Administration Building are designed to integrate technology and space to enhance residents’ learning and employment opportunities. All of our case management efforts and programs are learner-centered, real-life skills oriented and outcome based. We are proud of our efforts to assist unemployed and underemployed individual obtain and retain employment, and hopefully remain in our community. In 2021 57 of our residents obtained employment with various local businesses which added a total of more than $890,500 in annualized income to our area’s coffers. With your help, we can continue this effort and enhance this ROI. Our programs are designed to last a lifetime; our buildings should do the same.
